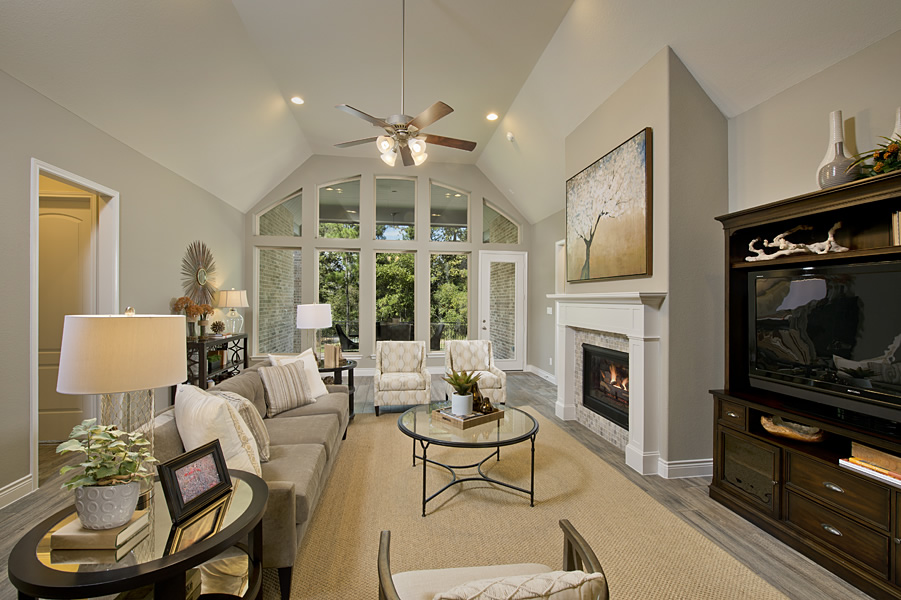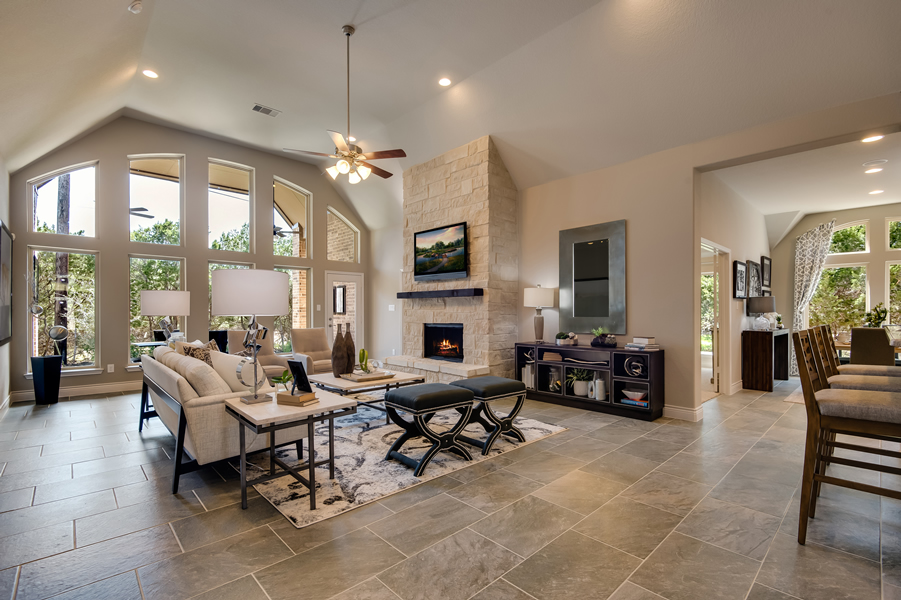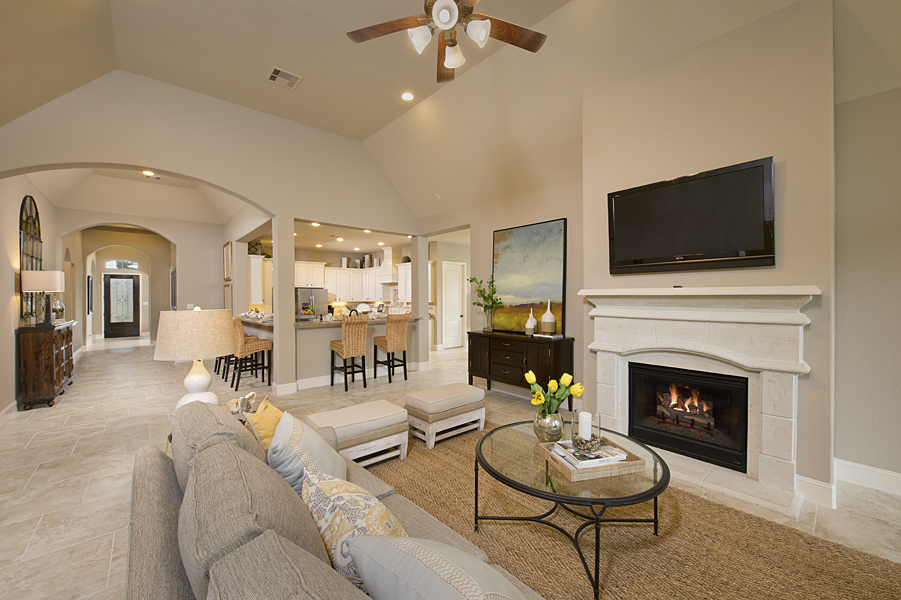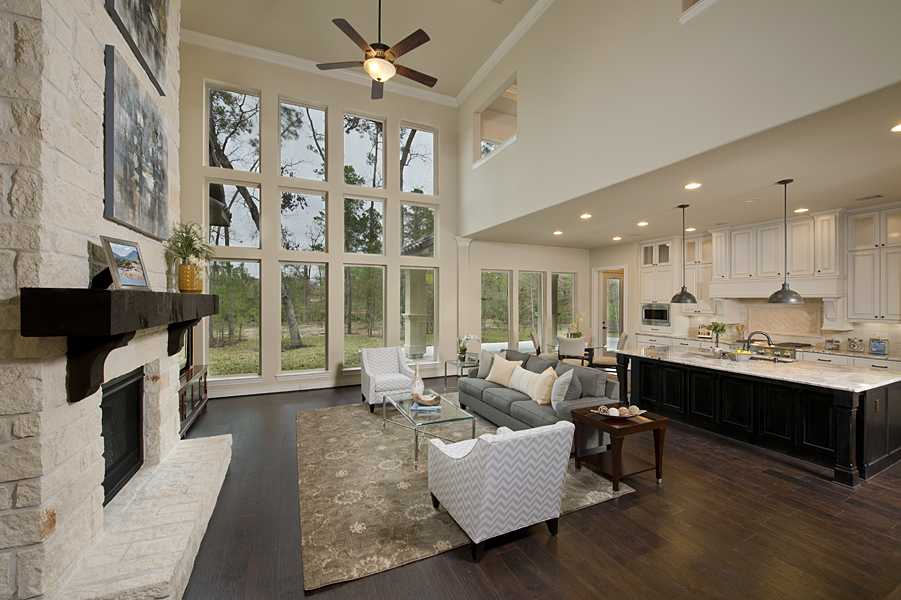5 Tips for a Functional Living Room

5 Living Room Design Rules to Improve Functionality
May 16, 2017Here’s the thing about living rooms and living room decor – if the space isn’t conducive to habitation, you won’t want to spend much time there.
Here are some guidelines to follow when working with an interior designer, design center, or planning a DIY project.
Find your focal point
The focal point of any room is where the eye is naturally drawn or where you want people to look first when entering the room. In many cases with the living room, this is a fireplace or entertainment console like a television, but other times it’s a scenic view or a piece of art. The key is not obstructing the view with furniture or other decorations.
Keep in mind that facing furniture toward the focal isn’t always needed. In fact, it can actually create an awkward living area. And what’s the point of a living room if no one wants to actually live in it?
Take a look at the photo below. Notice how the eye lingers on the fireplace or painting? That’s exactly what we mean.

Make a central gathering point
If the point of a living room is, well, socialization or relaxation, it’s imperative there are defined areas to do so. Much like a dining room table, a coffee table says, “Hey, gather ‘round!” The utility of a coffee table is clear: it’s the landing area for drinks, small plates, books, remotes, and more.
However, don’t forget there are furniture pieces that may not be easily within reach of the table, so make sure each couch or chair is accompanied with a flat surface like an end table. Because no one wants to hold a sweaty drink all night.

Keep furniture away from walls
Depending on the space, this rule isn’t always abided. Nonetheless, it could mean the difference between a cozy night in or a disorienting mess.
For example, many first-time homebuyers and experienced homeowners alike will place a sectional sofa in a corner. While the L shape does suggest a natural fit, designing a living room isn’t like a game of Tetris. The effect is actually the opposite. Depending on the seating position, someone could feel removed from the action or sense the walls closing in.
You’re better off keeping some space between furniture and the walls, like you see below.

Add an area rug
Adding an area rug is a natural way to make a room feel larger than it is. When centered around your gathering point, it has the same effect. Typically all furniture will be placed on a rug, away from walls to avoid any crowding.
And using more than one rug in a space creates a unique or eclectic feel, if that’s your style.
Maintain ‘room flow’
There’s nothing worse than having to crawl, shimmy, or bump your way through furniture. So however you arrange your living room, make sure there’s a clear entry and exit path. Having more than one way to maneuver can make smaller rooms feel bigger.
Share this post
5 Tips for a Functional Living Room


